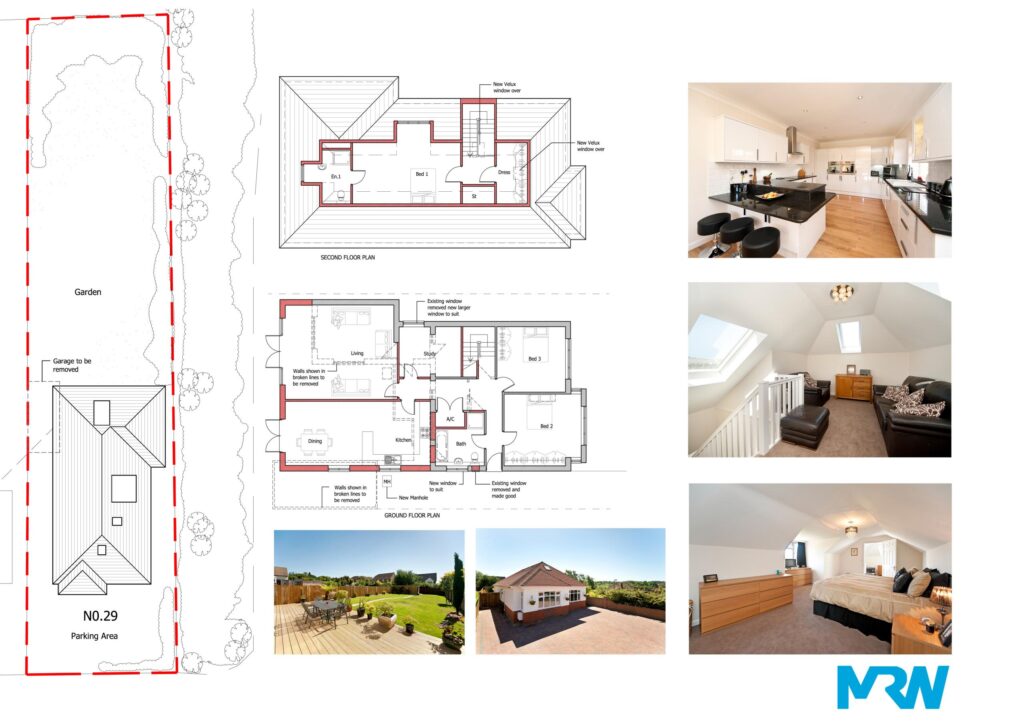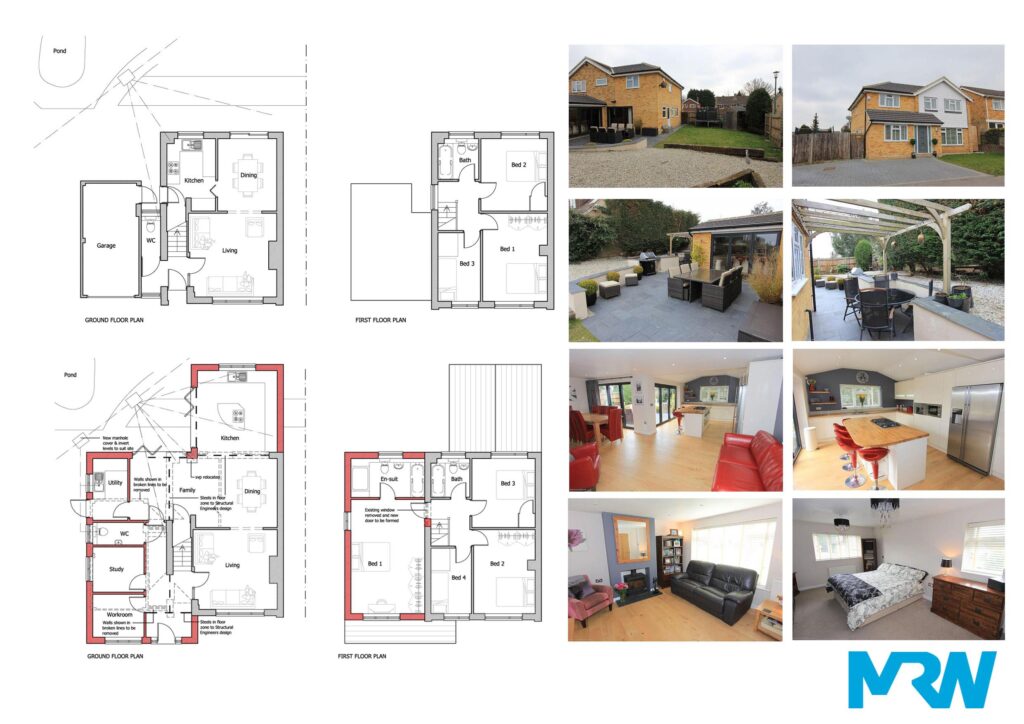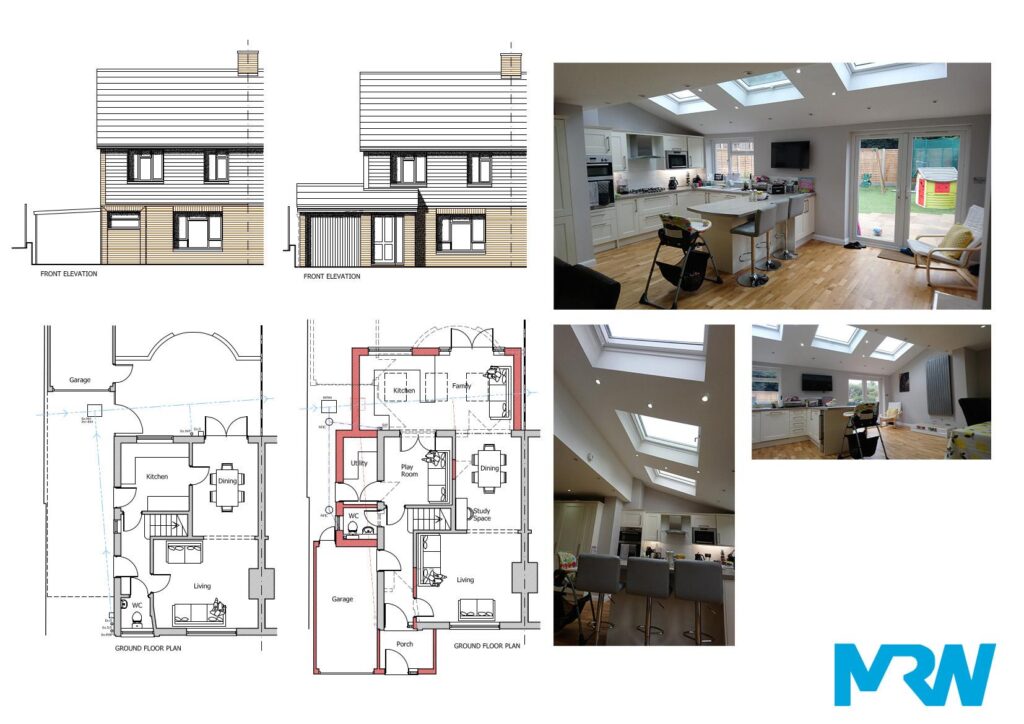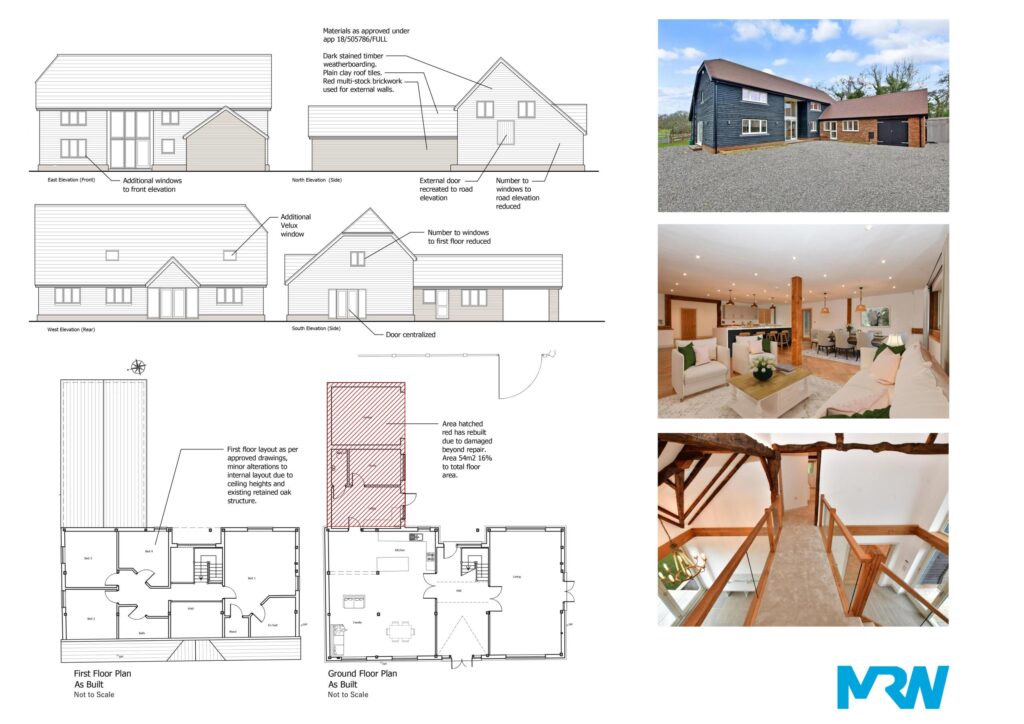
If you’ve been thinking about getting any major work done on your house – whether it’s an extension to get a bigger kitchen/family living space, a loft conversion to squeeze in another bedroom or maybe a home office.
There are several important processes to go through before you can even put a spade in the ground. It’s not just the building work that takes time. Getting all the designs to a stage where you are happy with what you are having done – and seeking Planning approval and Building Regulations prior to work starting - is very important.
So, it’s worth factoring in that even once you have created your dream design, it can then take eight weeks to get planning permission. Add on to this the building regulations which can take another month. The structural engineer designs and calculations and other issues you may need to consider such as listed buildings consents or restrictions on building within conservation areas, biodiversity, ecological assessments, SAP and water authority permissions.
As far as the design process goes, discussing what you want to achieve with your architect/designer so that they can advise you on the practicalities of different options and point out the pros and cons will help you can make informed decisions and get the best end result for your project.
Six important questions to think about are:
-
• What extra space do you need ?
• How are you going to use it?
• Should you go up, down, or out to the side?
• Will your plans have an impact on your neighbours?
• Are there any existing structural and drainage problems that need to be considered?
• How much do you have in the budget?
• When do you need the works completed by?


For example, many people want to do a loft conversion in order to gain a master suit or an extra bedroom with perhaps another bathroom, but in some cases, putting on an extension might be a better choice. It’s important to think about whether you have space to put in a staircase to the loft without losing a first-floor bedroom in the process, will the ceiling be high enough once the insulation has gone in and the floor been strengthened and whether water pressure will be good enough for the power shower you want to install up there.
That said, in other cases there could equally be reasons why a loft conversion would be a better option than an extension, for instance if access to the back or side of the house is difficult for diggers to get in, or if drainage systems would need to be moved - both of which could be very expensive.
Thinking about these issues might not be as exciting as choosing what tiles, taps or paint colours you are going to have – but they could make a huge difference to the feasibility, and therefore cost, of the project and have a big impact on the end result. Taking the time to plan your project carefully from the outset can save time and money in the long run and help your build to run as smoothly as possible.
